Aging In Your Home
Home » Aging In Your Home
AGING IN YOUR OWN HOME!
Aging-in-place is the concept of enabling individuals to remain in the home of their choice as they grow older—comfortably, safely, and independently. At Florida Green Building Construction, we prioritize thoughtful design that supports seniors’ physical, emotional, and social well-being while also incorporating sustainable building practices.
We understand that aging-in-place requires more than just accessibility—it means anticipating future needs and creating environments that promote dignity, ease of use, and quality of life.
Common challenges of aging-in-place may include mobility limitations, health-related changes, isolation, and safety concerns. Our approach addresses these factors with smart, adaptable solutions designed to evolve with the homeowner.
Aging in place is: the ability for the elderly to continue to live in their own homes for as long as possible.
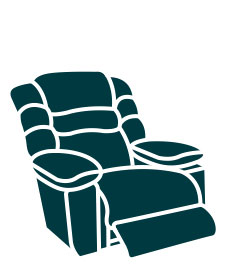
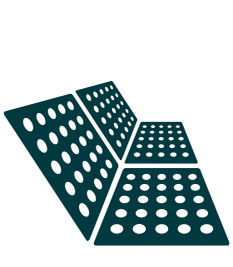
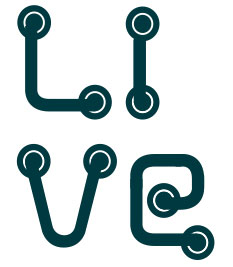
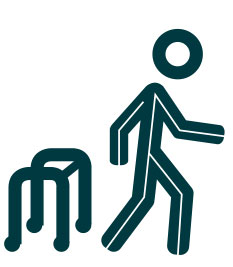
Aging in Place Home Package recommending by Florida Green Building Construction Inc.
Entryway

- Ramp area from garage into home using concrete
- Ramp front entry porch using concrete
- Access to rear lanai to be ramped with aluminum ramps
- Modifying Your Entryways For Accessibility
- Lighting
- Increase hallway areas to 48”
- Extra Room For Maneuverability
Hallways
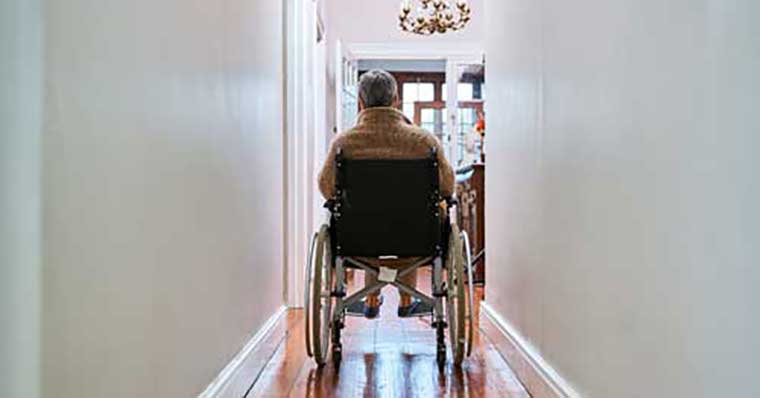
- Increase hallway areas to 48”
- Extra Room For Maneuverability
Doors and floors
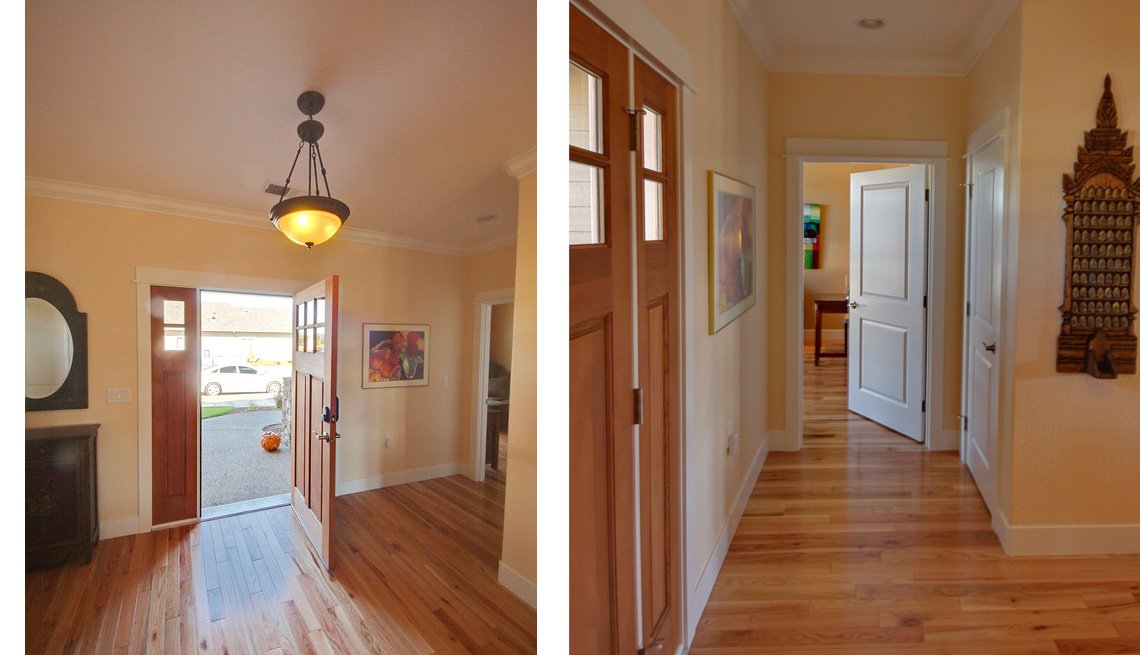
- Make all doors 36” when possible
- Use continuous flooring where possible to avoid raised transition strips that could be a trip hazard.
Kitchen
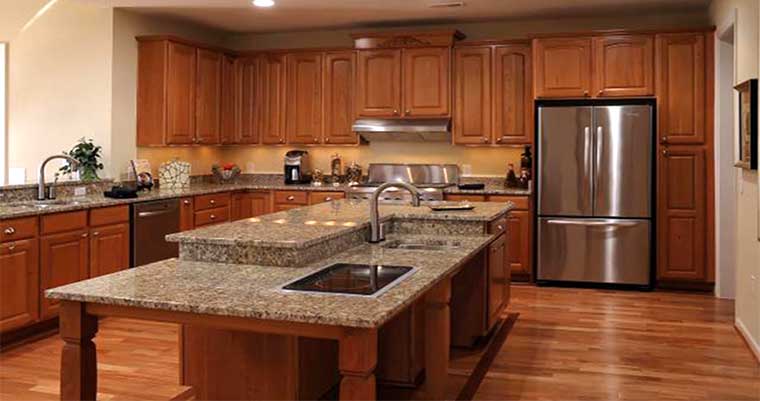
- Front load washer and dryer on a 12” raised platform/ shelf
- Front mounted controls on the stove/ range
- Countertop microwaves
- Lighting under the wall cabinets
- Shallow sink
- Pull out shelves in kitchen cabinets
Bedroom
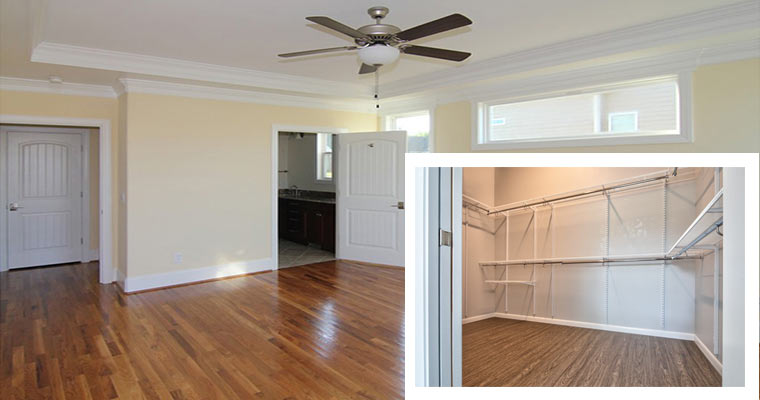
- Bedroom Safety
- Easy to reach closets, lower the shelves
- Bypass closet doors on closets instead of bifold
Bathrooms
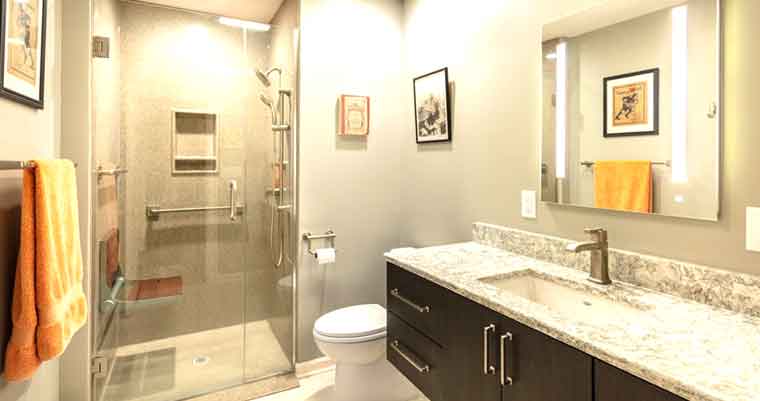
- Accessible Bathroom. Master bathrooms should have enlarged showers 4’7” wide
- Safety & Convenience
- Shower valves located on side wall for easy access
- Removable & Adjustable Shower Heads
- Grab bars installed in bathrooms
- 36” entrance into showers
- Removable ADA approved seat in shower
- Enlarge space for accessible water closet and make ADA approved
- Install grab bars around toilet/ water closet
- 2 separate vanities with one at standard height and one at Accessible height
General
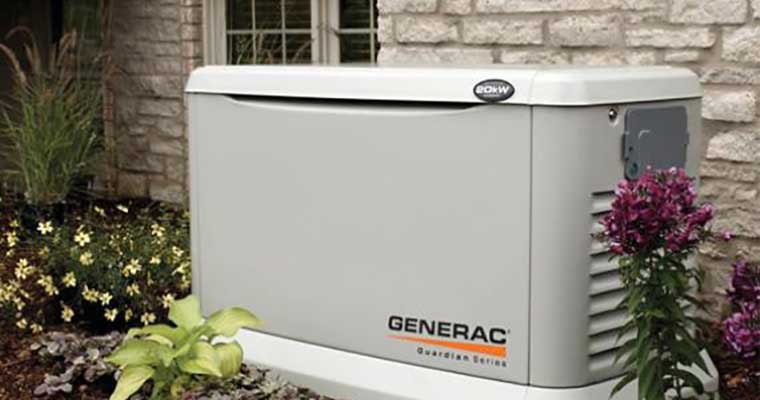
- Recommended Upgrade to Propane Generator to power home if electricity goes out.
- ADT or Home alarm system / life alert system for the home.
- Paint Home with Soothing Colors
We can help with all these things and anything else that you need to make aging in place possible for you, we are a custom builder and we will work with you to customize and tailor your home to meet your needs.
Everyone deserves the opportunity to be happy and healthy in their own home for as long as they are able. Call us today to start planning for the future.
